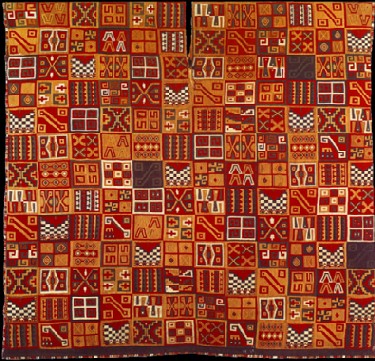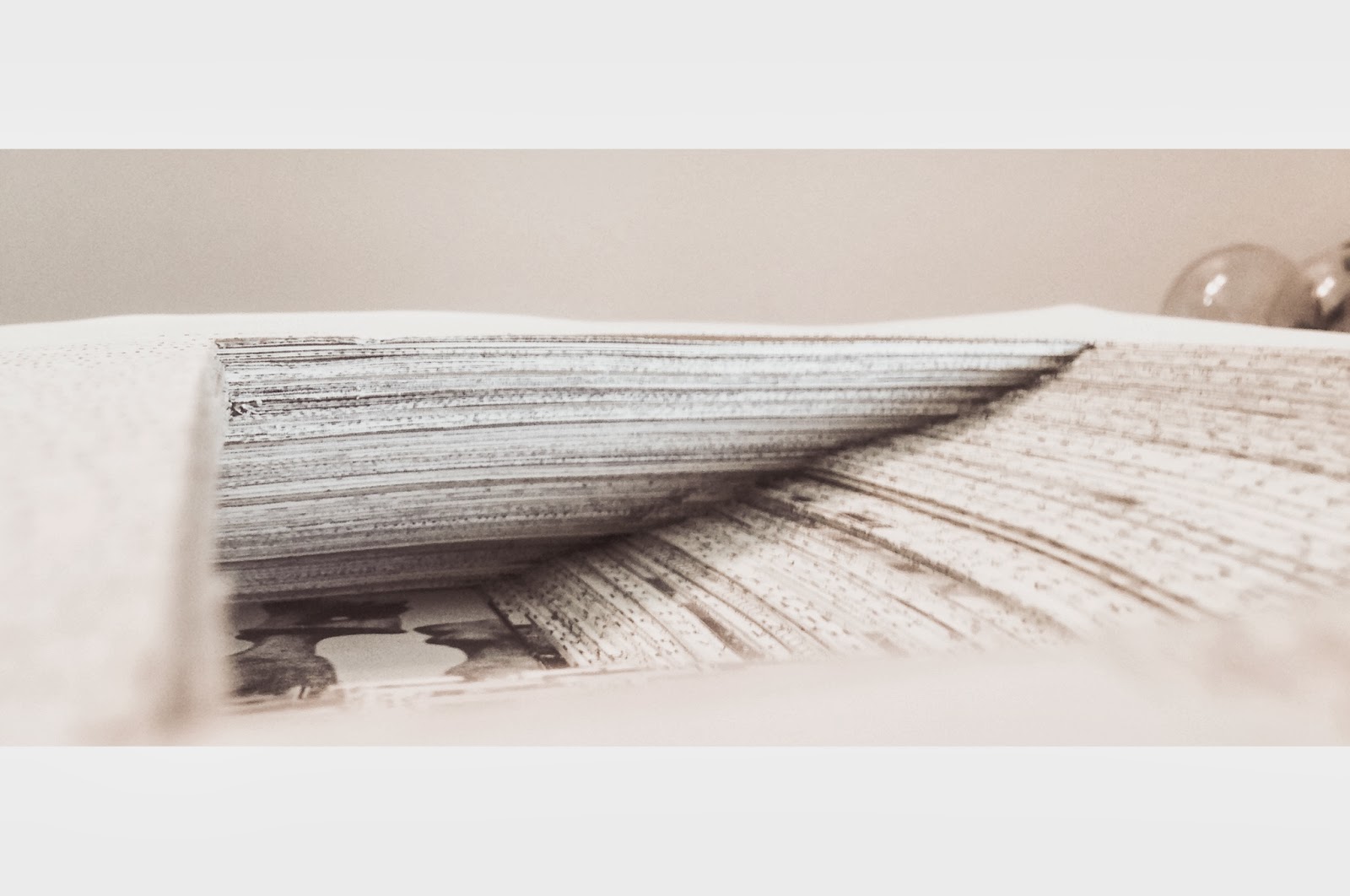PRE-CARVING
The Search for Environment: The Garden City Before and After by Walter L. Creese
Creese examines the the evolution of the Garden City and suburb pre-Corbusier, comparing philosphers and architects of the time connected to the Industrial movement in England and America during the 19th century.
Creese then seeks to answer how did this affect housing in the 20th century and what are its implications?
"The men and women who now lived in blind streets had lived,
themselves or their fathers, beneath the open spaces of heaven.
In the high moments of his history man has answered the beauty of nature
with the beauty of cities, but for these exiles the dreams
of mind and hand were as faint and distant as the mountains and forests
whence those dreams had come. No public grace adorned their towns;
religion was too often a stern and selfish fantasy:
music and painting were strangers, at home among the elegant rich,
but doubtful of their welcome in this raw confusion.
- J. L. and Barbara Hammond, The Age
This quote expresses the authors feelings about the architecture of the time during the Industrial Revolution and what Creese is trying to prevent. We see the emotions of the people and how gray dank architecture affects them.
.JPG)












.JPG)








.JPG)
.JPG)




.JPG)
.JPG)

















.JPG)
