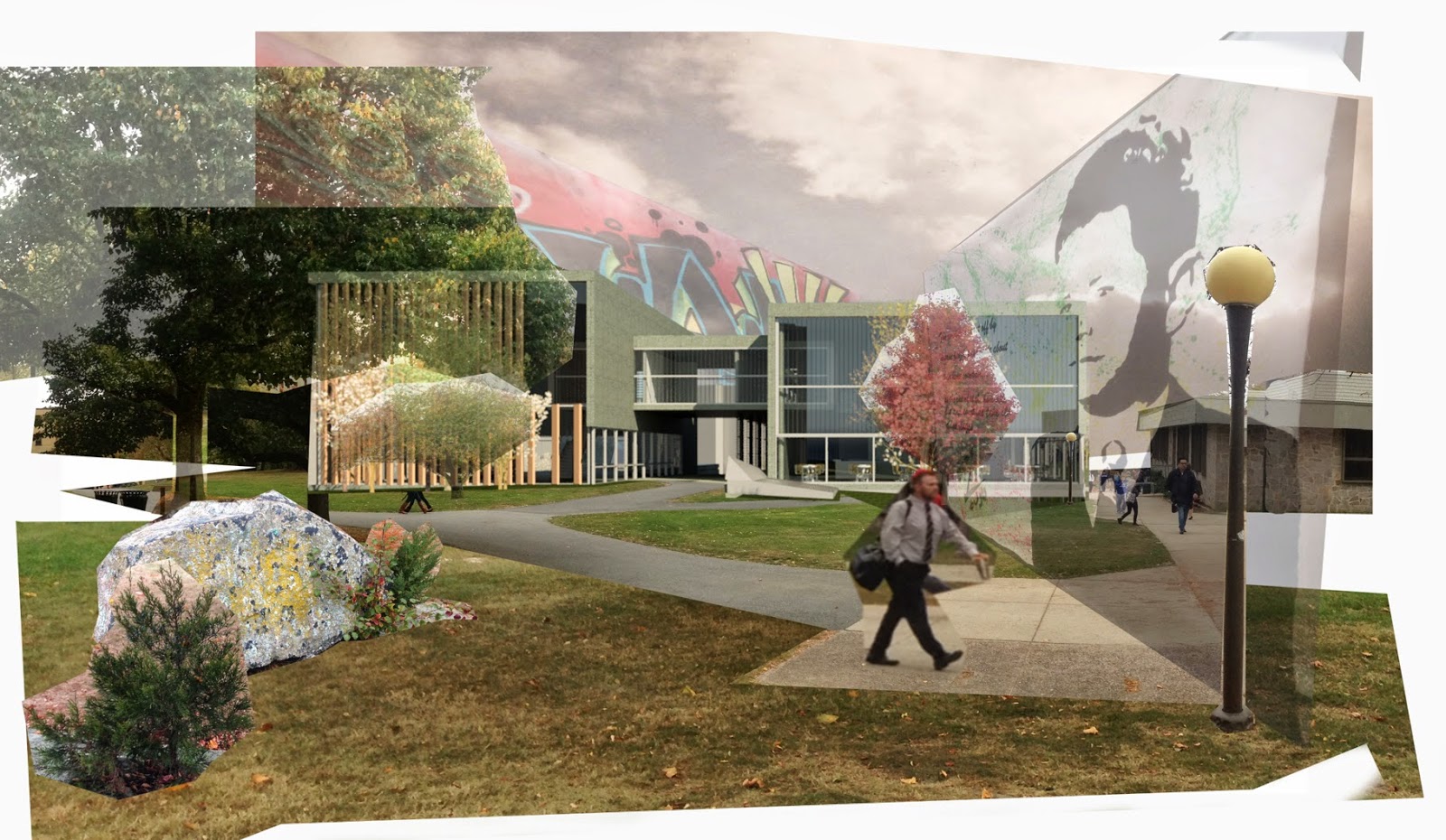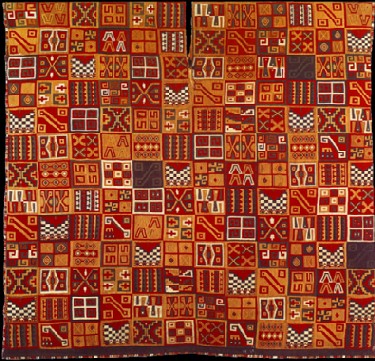After a semesters worth of work, it all came down to one day. I was overall pleased with the comments the critics left me with. They gave me a lot to think about for what I could have done with my project and what I can do in the future.
Conceptual understanding of the Columbarium to better help my design serve the user
Site Plan Strategy, looking at the patterns of living of the 'people' of Uruguay who
occupy the site immediate the Columbarium
More conceptual work, close up strategy of block that inspired forms of the addition, diagrams showing guidelines of creation of forms, and concept showing the breakdown of the columbarium creating the forms
Final Model Pictures
Cast Sectional Model showing spatial relations of addition to the Columbarium
Sectional Perspective showing bridge relation to the Columbarium
Perspective showing contemplative space and perforated brick wall which allows in evening light












.JPG)




.JPG)
.JPG)

.JPG)
.JPG)
.JPG)
.JPG)


.JPG)












.JPG)








.JPG)
.JPG)



